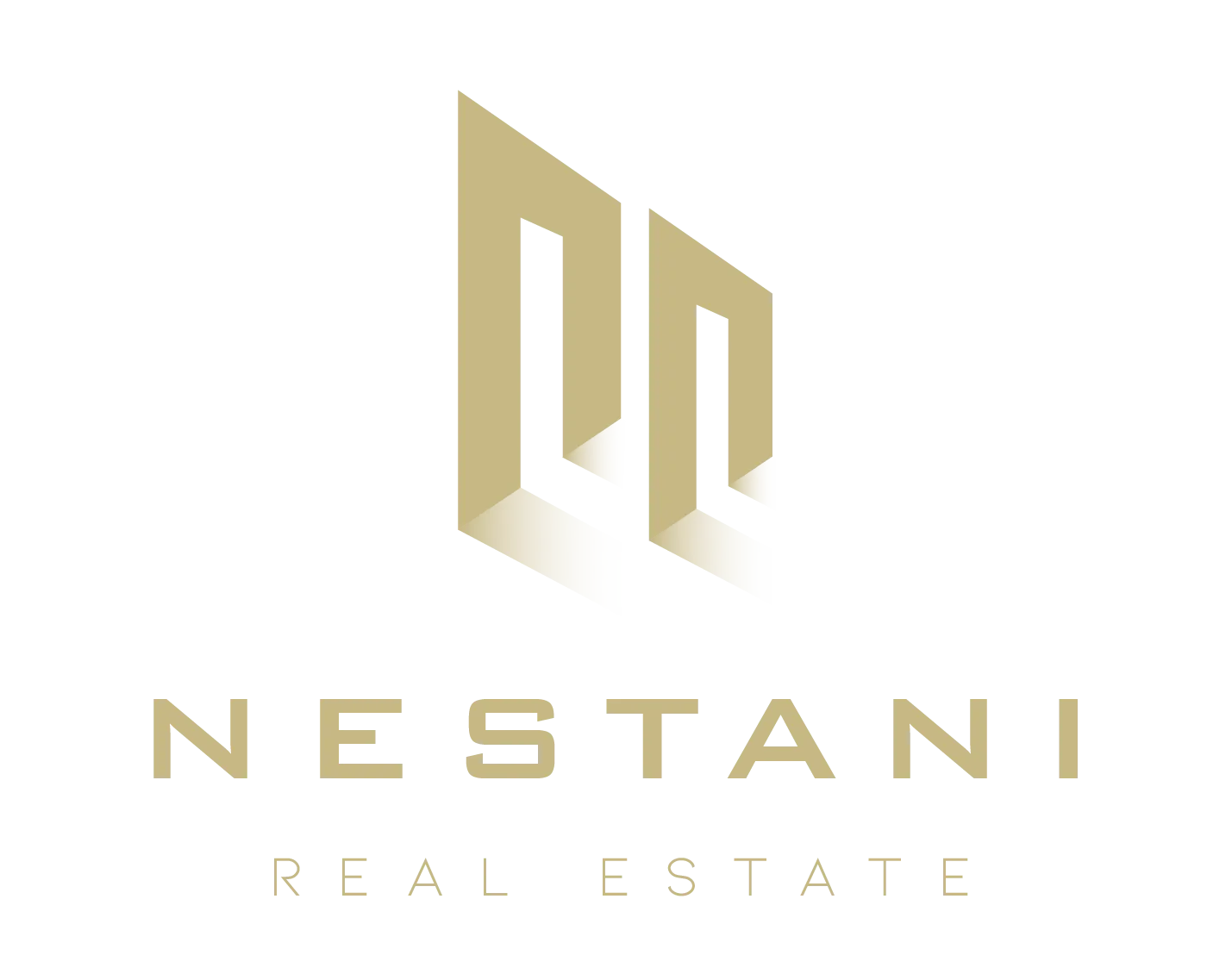
R4686817
468-00208P
Available
Guadalmina Alta
Costa del Sol
Málaga
Spain
Semi-Detached House
House
Semi-Detached House
€ 1.150.000
€ 1.250.000
Basic info
Bedrooms: 3
3.5
Built: 291m²
Terrace: 142m²
Plot: 330m²
Pool: YES
Parking: YES
Garden: YES
Built: 2023
Completion date: 2023-01-01
Costs
4,200
0
0
Description
South facing 3 Bedroom semi-detached villa with possibility to add the 4th bedroom in the basement has 3 levels plus the roof top terrace.
Entering the property there is an entrance hall with a closet and guest toilet, an open plan kitchen with a spacious living room that leads you to the terrace and the garden of the property.
On the first level there are 3 bedrooms with two bathrooms: Master bedroom with ensuite bathroom has a private access to the terrace that enjoys the panoramic country and mountain view, second bedroom also has a private access to the terrace and enjoys the same view as masters and shares a bathroom with the third bedroom.
The rooftop terrace offers spectacular 360 degree view and has its own swimming pool and a pre-installation for the BBQ.
The basement has a big room and needs to be finished by the new owner where the new owner just needs to use the imagination what to do: additional bedroom can be done as well as a cinema/gaming room with a wine cellar. There is a laundry room, a storage room and a room where bathroom can be made.
The property has a garage for two cars.
This new complex of 23 semi-detached villas in a contemporary style designed by the prestigious Gonzalez & Jacobson architecture studio, using the highest quality standards. The urbanisation has great location, privileged views and respect for the environment. Only 5. minutes walk to San Pedro Center and 25 minutes was to the beach.
It is the ideal place to live and enjoy family and friends in a unique, comfortable and safe space.
Top quality materials with the most recognized brands in the sector and high energy efficiency are details that make the difference.
Common areas with swimming pool for children and adults, Co-Living area with work and relaxation areas.
Designed by Rodolfo Jacobson's architecture studio, one of the most prestigious on the Costa del Sol, and with the collaboration of top-level suppliers such as Gunni & Trentino, APPLE or NEFF.
Images







































Features
Setting
Close To Golf
Close To Shops
Close To Schools
Orientation
South
Condition
Excellent
Pool
Private
Climate Control
Air Conditioning
Fireplace
Views
Mountain
Garden
Pool
Street
Features
Covered Terrace
Fitted Wardrobes
Near Transport
Private Terrace
Solarium
Storage Room
Barbeque
Double Glazing
Kitchen
Fully Fitted
Garden
Private
Parking
Private
Category
Luxury
