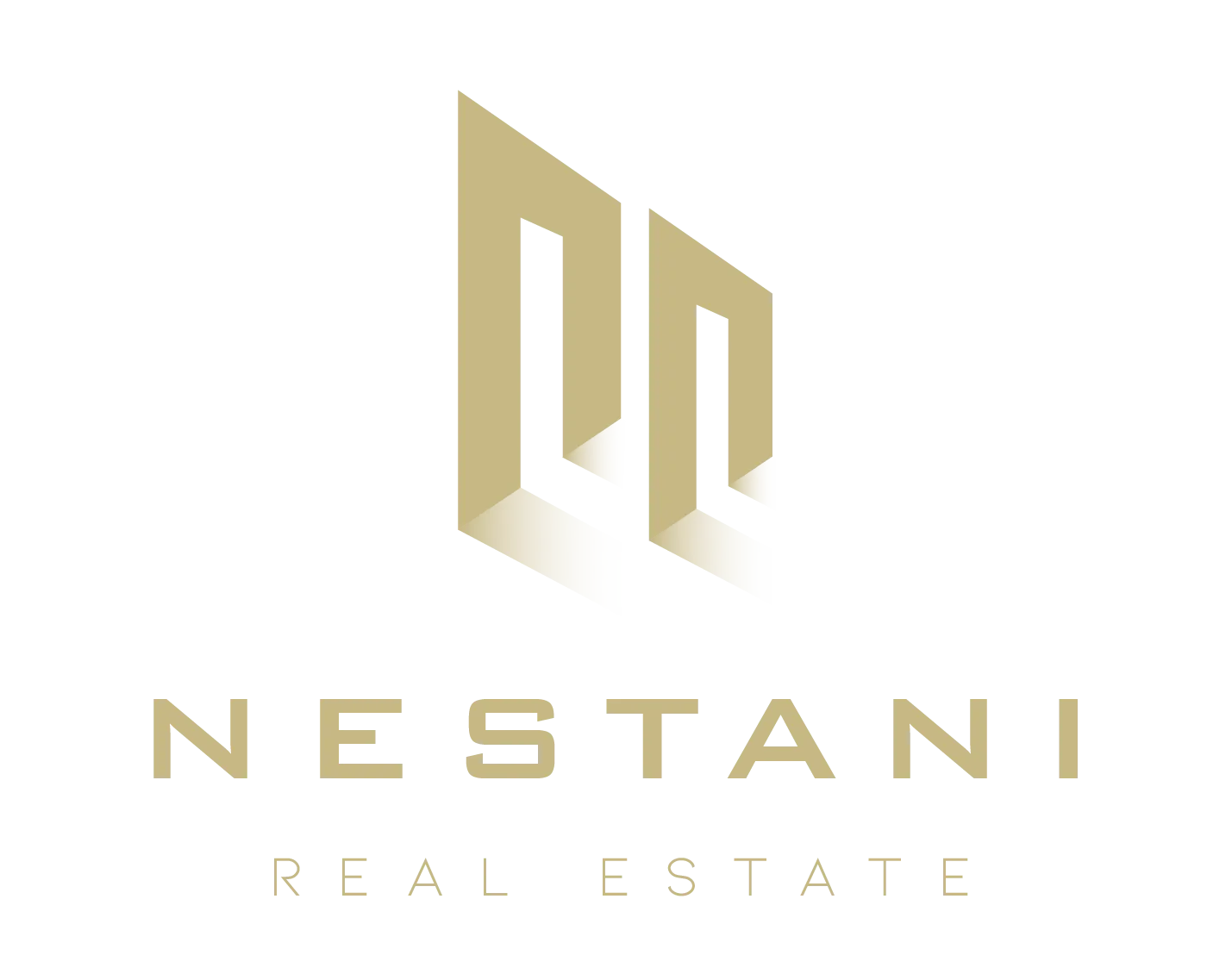
R4770397
Available
Alhaurín de la Torre
Costa del Sol
Málaga
Spain
Hotel
Commercial
Hotel
€ 580.000
€ 850.000
Basic info
Bedrooms: 5
Bathrooms: 2
Built: 3370m²
Terrace: 300m²
Plot: 16240m²
Pool: YES
Parking: YES
0
Built: 1980
Completion date: 1980-01-01
Description
Rustic property with a project for a rural hotel and banquet hall and another project for a convention centre. It has its own well and water from the town. The land of about 16,240 metres has mostly flat areas. An Arab-style house has been built with 466 metres of construction that needs to be completely renovated, with interior patios, swimming pool, garage. It has about 4 bedrooms, a living room, kitchen, 2 bathrooms. A peculiar interior layout. On the same property there are several warehouses. In total it has about 3,370 metres of construction. It has two nursery areas and a large basement to use as a warehouse. It would also be a good farm for camping.
A simple note states that the property has been declared a HOUSE consisting of a single floor, conveniently distributed for housing. It has a constructed area of
one hundred and sixty square metres. The plot has an area of ONE HUNDRED
SIXTY-SIX AREAS, NINETY-NINE CENTIARES, FIVE SQUARE CENTIMETERS.
Of this surface, one hundred and sixty square meters are occupied by the construction on the ground floor, with the rest being used as open spaces.
Images





















































Features
Setting
Country
Close To Town
Close To Forest
Orientation
North
North East
East
South East
South
South West
West
North West
Condition
Fair
Renovation Required
Restoration Required
Pool
Private
Views
Mountain
Country
Panoramic
Garden
Forest
Features
Covered Terrace
Private Terrace
Basement
Parking
Underground
Garage
Covered
Street
More Than One
Private
Utilities
Electricity
Drinkable Water
Category
Distressed
